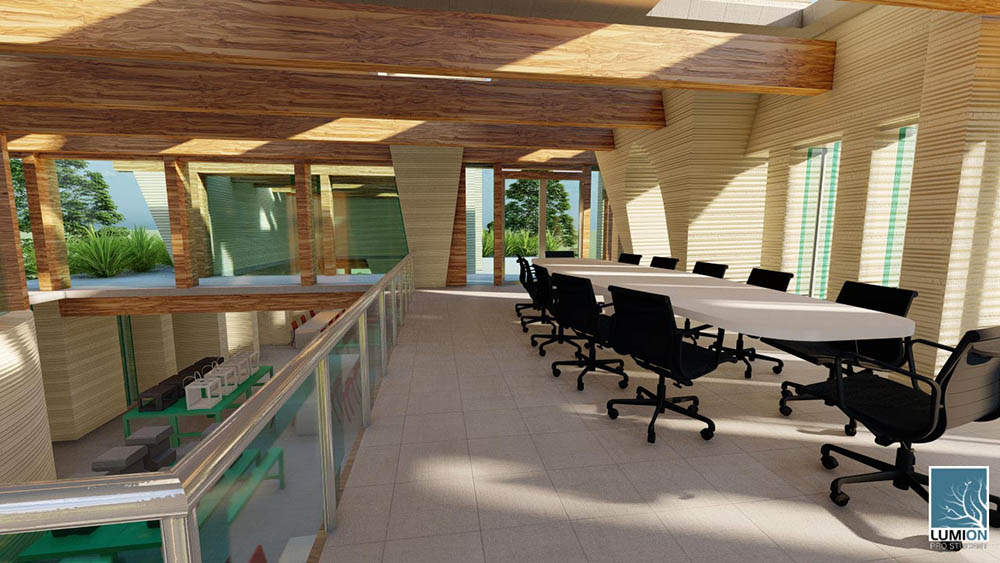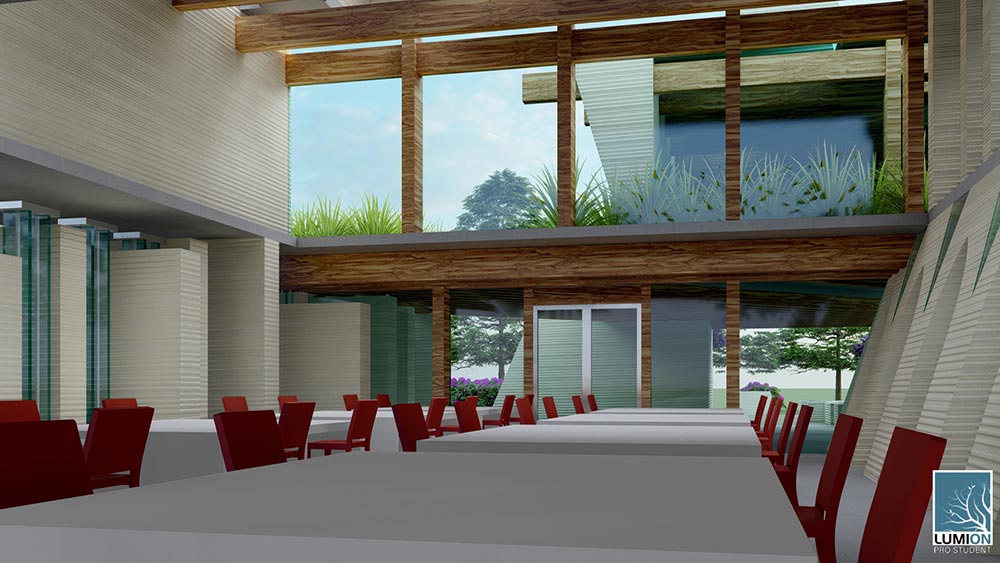
The Texas A&M University College of Architecture conducted its debut Station Zero Design Competition — an interdisciplinary competition that tasks students with designing a net-zero energy (NZE) 3D-printed building to serve as a robotics research facility in College Station, Texas. Carlos Mendoza, undergraduate student in the Department of Multidisciplinary Engineering, took home first place with team members Bobby Boone and Logan Rath from the Department of Architecture.
An NZE building produces as much or more energy than it’s using. This means that the total amount of energy used by the building on an annual basis is equal to or less than the amount of renewable energy created on-site. Considered one of the key solutions to reducing carbon dioxide emissions and eliminating fossil fuels, NZE buildings are powered by renewable systems such as solar, wind or geothermal.
As part of the challenge stipulations, the building needed to consist of 4,500 square feet and include space for a tabletop 3D-printing area, a standard-sized conference room and a flexible activity space with enough room for students to collaborate and interact with mobile robotics.
“Most of the mechanical, electrical and plumbing systems in commercial buildings run off of nonrenewable energy,” said Mendoza. “They either have air conditioning, chillers or a similar mechanical system. With an NZE building, they encouraged us to veer toward a more environmentally sound route, like natural ventilation.”
Natural ventilation is the process of pulling fresh air into a building from the outside to expel the stale, dirty air from the inside. This method of cooling creates airflow by taking advantage of the natural changes in air pressure, temperature and density levels inside and outside of the building.
However, South Texas’ infamous humidity introduced an added layer of complexity. College Station natives know that no matter how much force is behind an afternoon’s breeze, you won’t cool down much if the air is heavy with water vapor.

“My solution was to implement an energy recovery ventilator,” said Mendoza. “Paired with a packaged air conditioner system, it will extract the heat and humidity from the building as well as control the humidity levels inside the building.”
Mendoza’s team also added a cistern for rainwater collection and a skylight, positioned north, to help scatter the daylight evenly across the building and minimize heat gain.
The team’s final proposal, drukfabrik, is organized to print in six passes using the competition’s designated 3D printer, ICON’s Vulcan. The shell of the building consists of a series of louvered openings and square pyramids capped with glulam timbers. The dense foundation makes it easier for the 3D printer to build an elevated pass to print the second-story walls. Each formal component of the building was carefully constructed to all serve passive functions (such as natural ventilation and the stormwater cistern) that contribute to NZE consumption.
Mendoza and his team took home a cash prize of $3,000 for winning first place, but he said the competition was also an invaluable experience. “Being given a challenge like this with no restrictions whatsoever is really beneficial,” said Mendoza. “Just being able to apply my knowledge, identify the constraints and criteria, and create a solution is a great opportunity.”
As a student in the Department of Multidisciplinary Engineering, Mendoza is pursuing a bachelor’s degree in architectural engineering following the mechanical building systems track. The bachelor’s in architectural engineering prepares students to effectively design building systems (mechanical, electrical, lighting, fire protection and acoustics) and seamlessly integrate them, providing creative solutions to modern and emerging challenges.
Mendoza is able to hand-pick the courses he takes each semester and tailor his degree to suit his career goals of designing mechanical, electrical and plumbing systems for commercial buildings.
“The architectural engineering degree is great,” said Mendoza. “Essentially, since all of the classes I take are geared towards this one end goal — to work with buildings. I’m really happy with the department and how it has been able to help me with design competitions as well as outside jobs.”