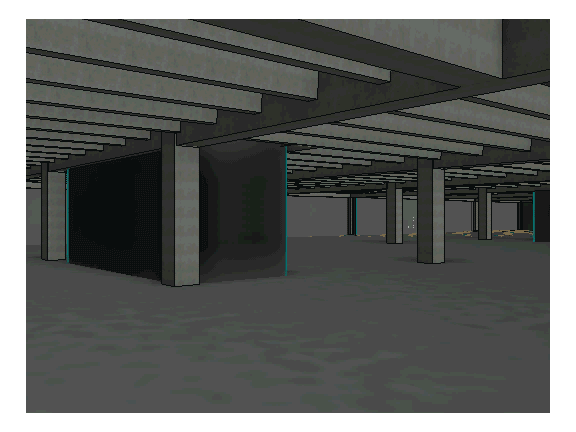 Dr. Jeffrey Otey, an instructional assistant professor with the Zachry Department of Civil Engineering at Texas A&M University, is teaching new and innovative visualization courses that aim to open a new dimension of engineering design for students.
Dr. Jeffrey Otey, an instructional assistant professor with the Zachry Department of Civil Engineering at Texas A&M University, is teaching new and innovative visualization courses that aim to open a new dimension of engineering design for students.
“Problem solving, communication and experience with modern tools for the civil engineering practice contribute to making our students ready to enter industry,” Otey said.
Otey teaches CVEN 250, “Introduction to Graphics and Visualization Applications in Civil Engineering Design,” and CVEN 489/689, “Special Topics: Visualization and Building Information Modeling (BIM) in Structural Engineering Design.” The courses offer students the opportunity to work on projects that address typical engineering problems they will encounter in future classes and internships. The students are introduced to common industry tasks, such as the creation of site plans, earthwork calculations, virtual structure creation and methods of project visualization.
Otey said the courses were created to accomplish a number of goals, including increasing the students’ visualization skills when working to understand complex construction geometry, and how different design components relate and interact with one another.
“Communication of technical ideas is vital to engineers because they rarely oversee the construction or manufacture of their ideas, but rely on others in the product life cycle to carry out these steps,” Otey said.
Another goal is to familiarize students with Computer-Aided Design and Drafting (CAD) software, which Otey said are commonly used in the civil engineering profession, while also focusing on design concepts, such as data analysis, document creation, rendering and animation through the software program.

“The use of animations, photo-realistic images and augmented reality are wonderful tools that reinforce design concepts to those who may not be able to read traditional two-dimensional engineering drawings,” Otey said. “Engineers need to sell their ideas, and often have to present these ideas to nontechnical professionals. The ability to describe and present your design ideas in three-dimensions gives the audience a true sense and understanding of your design concepts.”
Elizabeth Kellen, a senior civil engineering student, said she was excited to take a course focused on graphics and visualization after taking a similar course in high school. She said one of the skills she’s acquired through the course is the ability to visualize projects better.
“Many people don’t think of that as a skill, and it doesn’t sound too complicated when you’re simply discussing visualization, however, as a civil engineer it is so important to be able to understand and visualize every aspect of the project you’re designing and contributing to, which isn’t always easy considering the size and location of many civil projects,” Kellen said. “Professor Otey was sure to incorporate a lot of visualization exercises throughout the course, and it’s really cool to see self-improvement throughout the semester.”
Nicholas Danney, a junior civil engineering student, has a focus in structural engineering as a part of his degree. Danney has taken both the introductory course in civil engineering graphics and visualization and a Building Information Modeling course, where he said Otey taught students how to use programs to create graphics that were produced neatly and efficiently. Danney has been exposed to a variety of programs, which he said are used in the structural engineering industry.
“My learning of BIM and industry software is currently being put to use in my senior design class, in which I am both designing and modeling a reinforced concrete research building,” Danney said. “I expect to utilize this knowledge further in my graduate studies, where I will apply this knowledge to advanced courses in structural design and analysis.”
Kellen said she found the modeling software to be “extremely valuable,” and is already seeing the benefits of the course outside of the classroom. Last summer Kellen had an internship with a land development firm that only used Civil 3-D software for their design work, a program Kellen had worked with through Otey’s class.
“It was extremely helpful for me to not need a crash course in the software at the beginning of my internship, and I think it was also helpful for my supervisors because they were able to put me right to work,” Kellen said. “I definitely feel like I had an advantage by taking Professor Otey’s class.”